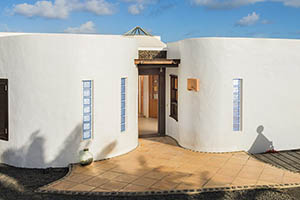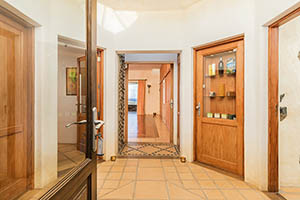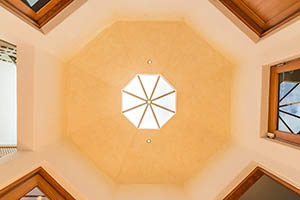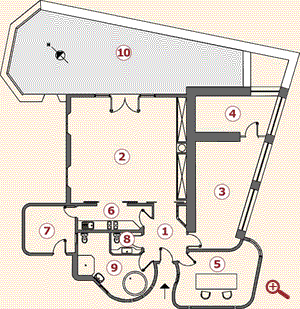


Floor plan: the Namaste Seminar Centre

(1) Entrance area
(2) Seminar room
(3) Multipurpose room „Sala“
(4) Multipurpose room „Salita“
(5) Office and reception
(6) Kitchen
(7) Larder
(8) WC
(9) Bathroom with a shower and WC
(10) Sun terrace
Entrance area
Space for enlightening seminars
The extra-special atmosphere can be sensed the instant one arrives at the Namaste Seminar Centre. Guests can enjoy far-reaching views over the undulating scenery and expansive sea. It goes without saying that the centre’s architecture is attuned to the surrounding nature.Come on in
The octahedral foyer symbolises the route to unity. The octahedron is also a symbol of the power of the energy balance and of (higher) knowledge.An octahedral glass dome provides additional light in both a concrete and abstract sense. The foyer is a place of harmony!
Please proceed
Light, symbolism and aesthetics characterise all of the rooms branching off from this central entrance area.